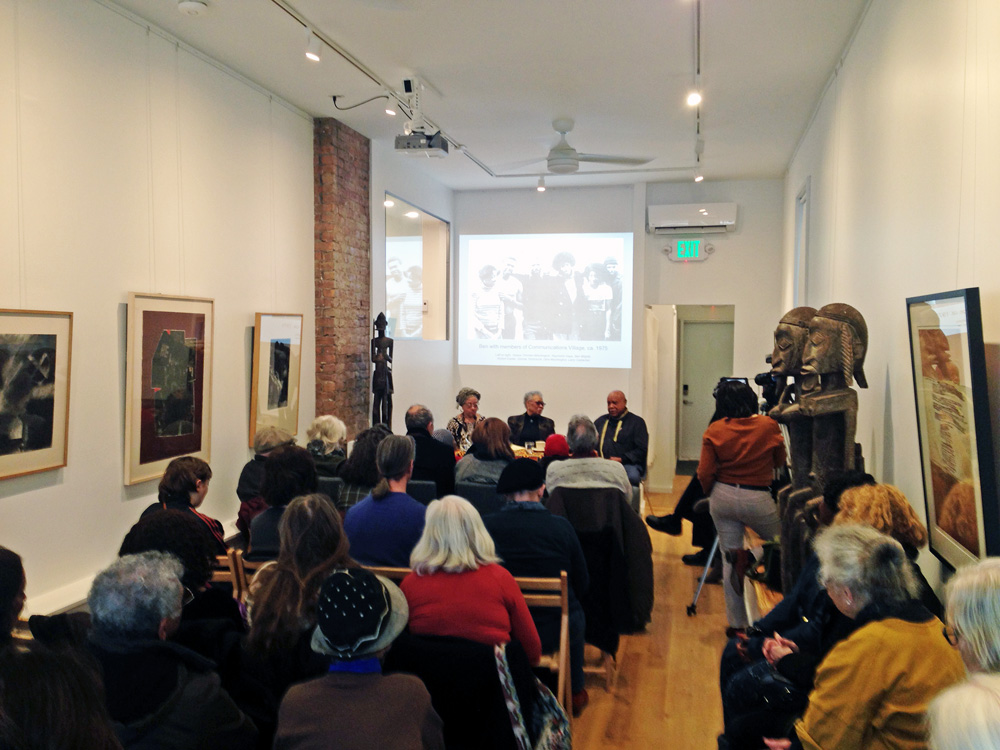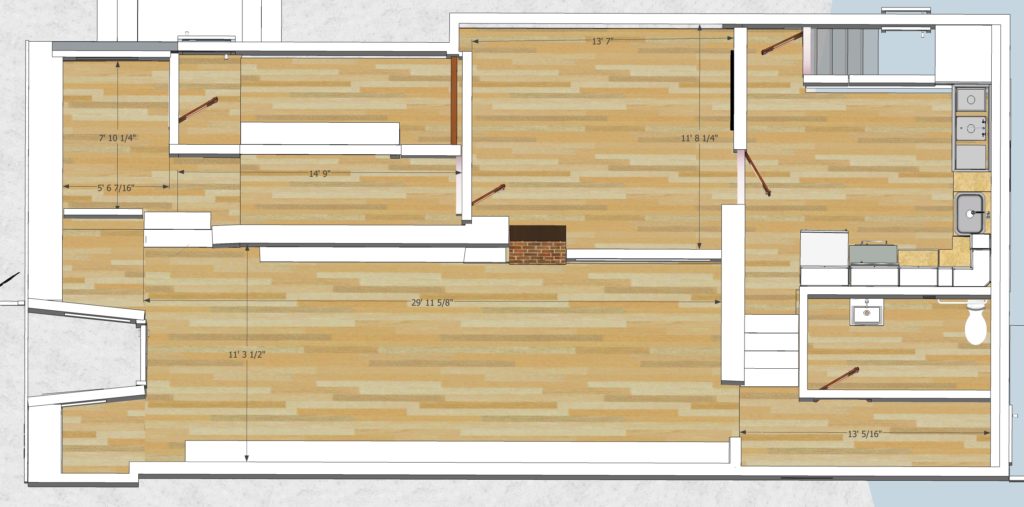
About
the idea garden is both a gallery focused on socially engaged art, as well as a place for community meetings, workshops, and the cultivation of collaborations. Our mission is to facilitate the development and execution of ideas at the individual, small group, and community level.
In this flexible space you can hold pop-up events; conduct in-person and video-conference meetings; show presentations, movies, video clips and digital art; hold classes, workshops, and discussion groups; exhibit art, perform art, sing, dance, and maybe even change the world! See here for a layout of the space and features.
If you would like to hold an event here that involves generating revenue (e.g., a workshop with an attendance fee, a pop-up retail or restaurant event), please contact us to discuss financial arrangements. We are particularly interested in supporting women and minority owned businesses, and efforts related to racial, economic, animal, and environmental justice.
If you would like to use this space for any other events, please see the suggested rates below. Community rates apply to not-for-profit organizations, women and minority owned businesses, those based in midtown Kingston for 10+ years, and perhaps others as well! If you would like to discuss a community rate, we are excited to talk with you. We are also open to barters/creative exchanges, and are working on accepting Hudson Valley Current
Rates
Please contact us for more info.
Usage Guidelines
- We kindly request minimal single-use items, particularly those that are not recyclable.
- Please separate waste into on-site compost, recycling, and landfill trash containers.
- Guests who prefer not to return the facility to the “as arrived” state (e.g., wash dishes, clean up, turn off lights) may request this service be provided for an additional fee.
- the idea garden is smoke-free. Please do not smoke/vape within 30 ft of the building.
- Approximately 100 linear feet of exhibition space in total (most 11 ft ceilings, some 8-9 ft)
- Gallery– (30×11) 28-foot long, live-edge bench for 3-D exhibits or seating, ceiling mounted projector, and adjustable track lighting throughout. Chairs and folding tables (4-8 ft).
- Upper gallery– 8×5 breakout/conversation area with large, street front window, 15 x 4 hallway with showcase exhibit space (7’ w x 9’ h x 1’ d with electrical), adjustable track and task lighting
- Meeting room– (13.5 x 10.5) 55-inch LED Ultra-HD TV/monitor with FireTv and camera for video, teleconferencing, films, and presentations, Jabra conference speaker, 6 ft conference table + 7 ft flip-up desk/counter space, office chairs, adjustable track and task lighting. Lockable glass doors and separation window.
- Kitchen– (13 x 11) self-service French-press coffee, loose-leaf tea, water and ice are included in all rates. Dishware, utensils, and linens for 12 are provided. If desired, service for 12 with fine china, crystal stemware, and silver flatware are available for an additional fee.
- Bathroom– ADA accessible half-bathroom
- Backyard– (30 x 24) fenced back yard plus small deck

